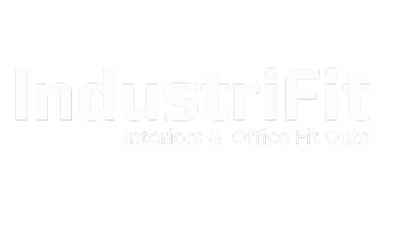March 05, 2025
Client Overview:
Auscam is a forward-thinking company that recognised the need to improve the functionality of their open-plan office space. As the team expanded, they sought a more efficient workspace by segmenting their top-floor area into distinct, functional zones. Their goal was to create a more productive environment while maintaining flexibility for future growth.
Challenge:
Auscam needed assistance in planning and segmenting their open top floor into multiple spaces, ensuring the partitions would meet the specific needs of various teams. The challenge was to design the floor plan in a way that maximized the use of available space, while providing privacy, focus areas, and collaboration zones.
Solution and Services:
We worked closely with the Auscam team to design a customized floor plan that would suit their current needs and future growth. The solution involved the following steps:
Floor Plan Design and Segmentation:
3D Renders and Walkthroughs:
Partition Planning and Recommendations:
Benefits and Results:
Future Outlook:
The successful implementation of the partitioned spaces has transformed Auscam’s office into a more efficient and functional workspace. The team now has clear, designated areas for focused work, collaboration, and meetings, which will continue to support their growth and dynamic work environment in the future.
March 05, 2025
Dynamic GEX Office and Warehouse Upgrade
Dynamic GEX, a leading technology solutions company, needed to enhance their office and warehouse spaces to improve productivity and employee well-being. They required 12 USB 8-in-1 monitor arms for their open office and 4 ergonomic electric workstations for their warehouse team.
We installed the monitor arms to optimize desk space and improve workstation flexibility, along with efficient cable management for a clutter-free environment. For the warehouse, we installed ergonomic electric workstations, designed to improve comfort and support healthier work habits.
Our on-site installation ensured that all equipment was set up smoothly and functional, creating a more organized and efficient workspace. The upgrades led to improved comfort, reduced clutter, and boosted overall productivity, supporting Dynamic GEX’s continued growth.
March 05, 2025
Polylink Piping Office Upgrade: Enhancing Productivity and Safety
Polylink Piping, a fast-growing business in piping solutions, needed an office upgrade to support their expanding operations. Key challenges included manual handling risks from poorly set-up workstations and trip hazards caused by cables and clutter.
Our solution involved a comprehensive Workplace Health and Safety (WHS) assessment followed by ergonomic workstation installations, including adjustable desks, monitors, ergonomic chairs, and cable management to improve posture and comfort. We also revamped the office aesthetics with durable flooring, updated blinds, and a custom color palette aligned with the company’s brand.
Additionally, we personalized the space with custom canvases, mounted TVs, and shelving to optimize functionality and organization. These upgrades enhanced employee productivity, reduced safety risks, and created a more modern and enjoyable workspace.
The result is a safer, more efficient office that supports Polylink Piping’s growth and boosts employee satisfaction, ensuring a continued path to success.
© 2026 IndustriFit.
Powered by Shopify
